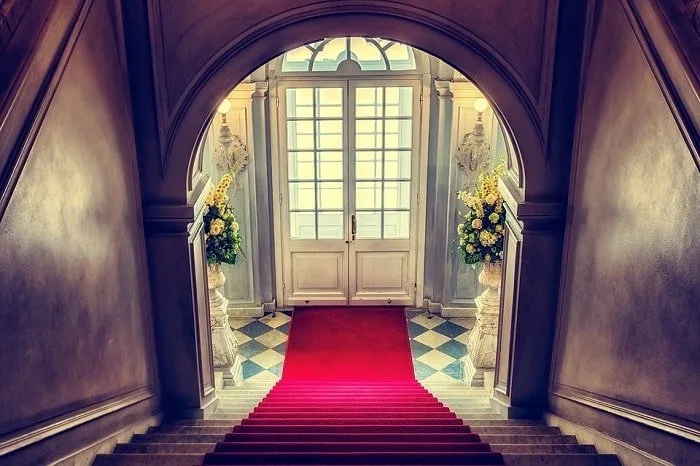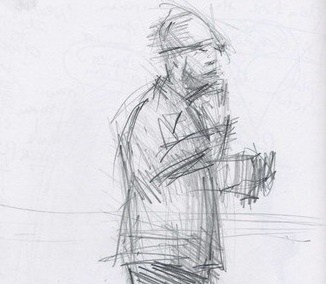Dear Uncle Dixer: I just found this blog tonight after researching about Feng Shui of foyer area. I am having a major issue with my current foyer.
I have just finished the designing process of a floor plan and came to a realization. My foyer is a wall. The front door opens to a wall. Living room is to the left and staircase is on the right. I followed a few basic rules during the designing process (that’s why I intended to place to the door where it is). I did not realize how small the space was on sketch.
If changing the design is not an option, how do I fix the blocked energy flow?
Answer: You can solve your dilemma by thinking Yin and Yang. If you cannot extend the foyer wall facing the front door inward, can you extend the door outward? Instead of having the front door line up with the front wall of the house, can you project the foyer outward to give you more foyer space? If you can, then your problem is solved.
If for some reason you cannot do those, then can you make the foyer wall facing the front door lower. Instead of all the way to the ceiling, can you make the facing wall about 2 meters or 6 or 7 feet high? This way, the space above can flow through into the house and make the foyer feel bigger, and at the same time you can still have some privacy.
If for some reason you cannot do those as well, then can you make the foyer ceiling higher? In other words, make the foyer space like a small tower. This will bring some light into the foyer from above to make it feel bigger. This suggestion extends the vertical space instead of the horizontal space as suggested in the previous two suggestions.
Whenever we encounter a problem, think Yin and Yang of all sorts and we can always find a solution when we can compare the complementary opposites. Yin Yang thinking can be very useful.
Uncle Dixer is a Chinese-Australian Feng Shui Expert. He is here to answer your Feng Shui questions so we can better understand the workings of Feng Shui. Read more about him or submit your question to an expert.

